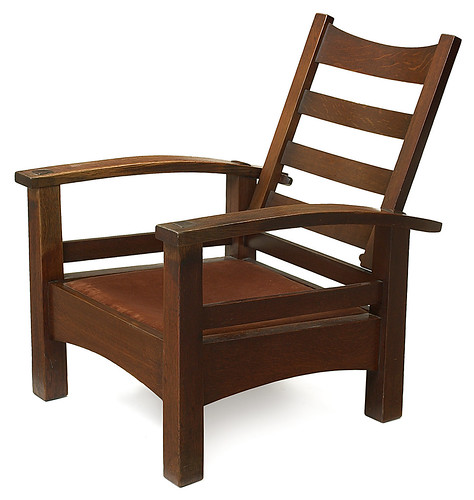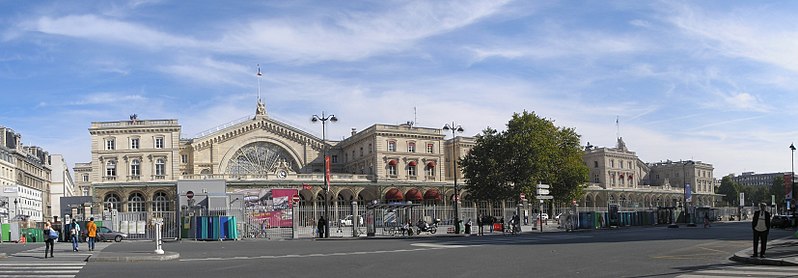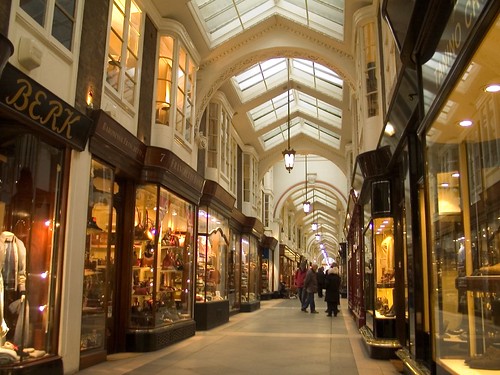Nature: Like some of Frank Lloyd Wright’s designs, some of his furniture also contained elements of nature.
People: The furniture was very sparse in his homes and designed more for the aesthetic and not for the use of people. This caused a few problems when people tried to live in them.
Material: Most of his furniture was made from natural materials.
Symbol: These pieces of furniture show the change that is occurring in the residential furniture. Furniture now is being designed to the room, instead of being made to serve any purpose.

Space: Crystal Palace
Nature: The greenhouse space is constructed primarily to house plants and other warm weather life. It has an impact on plant life (a good one) in a time of rapid industrial growth.
People: The people of this time period really enjoy these places because they become a grand place to hold parties and show off wealth. This impact is left in the minds of the lower classes.
Material: These buildings are made with the newfound materials, glass and iron. They are the primary reason that these types of structures exist. Without these technologies, buildings made primarily of glass would not be possible to construct.
Symbol: This building symbolizes man’s dominance over nature and their ability to capture living plants all year round. This leaves a new mark of superiority over nature.

Building: Marshall Field Warehouse
Nature: This building goes a lot against nature. It does not borrow any styles or themes, nor does it aid in the progression of nature.
People: This building was very important to people because it was a storage place for trade goods fro the Marshall Field department store.
Material: This building was built primary from stone, borrowing on the palazzo style from Italy.
Symbol: This building symbolizes the change to a society that focuses so heavily on trade and commerce. This idea is not new, but the level to which it is pursued is a great leap for society.

Place: Chicago
Nature: Though the city itself goes against nature in its industrialization, the architecture borrows a lot of styles and detailing from nature. Some ideas, such as leaves and trees, make a big impact on the detailing and bordering of buildings.
People: The people of Chicago embraced the changing times and were open to the new styles. The impact that they left set the bar for design style of America.
Material: Chicago employed a wide range of materials, spanning from new materials steel and glass to older materials such as concrete and stone.
Symbol: Chicago symbolized the pinnacle of architecture and designers. It was the ultimate place for advancement in the United States and (arguably) the world at this time.











 The Robie House was designed by Frank Lloyd Wright as the finest of all of his prairie houses, intended as a residence. Wright uses the technique of creating rooms within rooms, by subdividing his space not by interior walls, but by using extended horizontal lines throughout his rooms. He designed the rooms so that there was not one particular orientation, and every wall functions the same.
The Robie House was designed by Frank Lloyd Wright as the finest of all of his prairie houses, intended as a residence. Wright uses the technique of creating rooms within rooms, by subdividing his space not by interior walls, but by using extended horizontal lines throughout his rooms. He designed the rooms so that there was not one particular orientation, and every wall functions the same.














