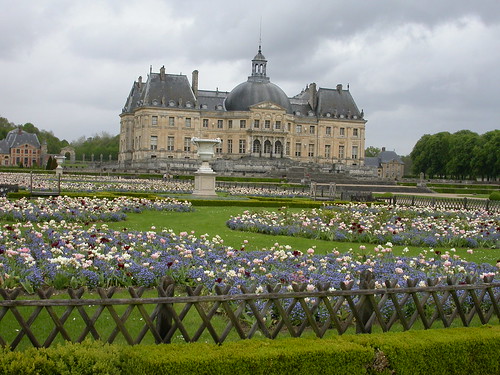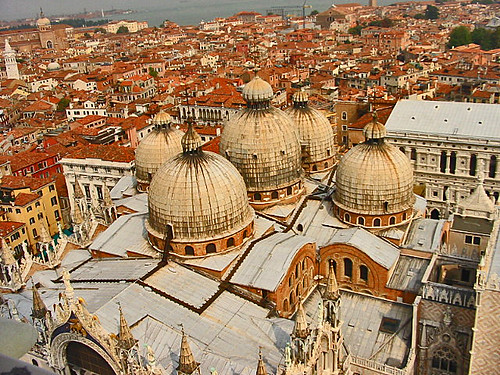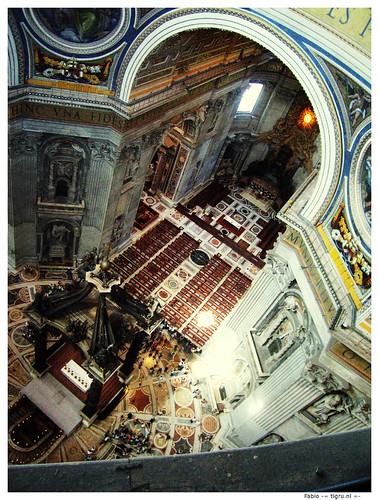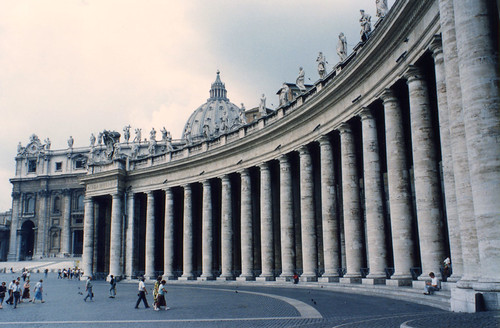Alternatives Unit:
Artifact: Staircase at the Library of San Lorenzo
Nature: The stairs in the Library of San Lorenzo reflect a cascading waterfall in the design. This emergence of natural elements and patterns are very characteristic of Renaissance.
People: This artifact is very important for the people because it provided entry to this new place of collected knowledge. This impacted the environment, or rather, the people in the environment very greatly. It let them move from place to place with ease and make it less challenging to gain knowledge.
Material: The staircase is primarily made out of shaped stone and marble. The way the stone is shaped, however, it reflects moving water in its form.
Symbol: This staircase is a symbol in many different ways. The first way is that it symbolizes the rise to knowledge and the journey that each step of the journey represents.

Space: Piazza of Saint Peter
Nature: This area in front of Saint Peter’s goes against nature on every level. Where there would be trees and grass, there are pillars and stone. This space also brings order to the disorder of nature.
People: This space is a grand gathering space for the people of the area because it is one of the few areas that people can gather together outside.
Material: This area is mostly stone and contains fountains, adding a thin layer of natural elements to this unnatural space. The theme of water is prevalent throughout the city.
Symbol: This area is constructed so that they surrounding structure resembles outstretched arms, showing the welcoming feel that the church is encouraging.

Building: Versailles
Nature: Like the other structures of this time, this grand building chooses the order of the built world over the disorder of natural world.
People: The people of this time did not approve of the construction of this palace and to show their discontent, a revolution arose mainly because of this building.
Material: This building did not spare anything in the construction. It had the finest stone and glass, as long as a grand hall of mirrors.
Symbol: This building was the symbol of grandeur for the owners and revolution for everyone else. It inspired outrage at the thought of the waste of money during this difficult time in history.

Place: Venice
Nature: This floating city defies nature entirely. This area is built on top of logs lying on top of a swamp. This city is also very ordered and
People: This city shows the adaptability of the humanity. The people adapted from land to water.
Material: This city is made of many different materials. The base is made of wood and water, leading to the next layer of stone. The buildings on top of this are made of many different materials such as marble, stone, and wood.
Symbol: This city symbolizes the resolve of the human spirit. They live with many challenges every day and have built a beautiful city up from the swamp.





































